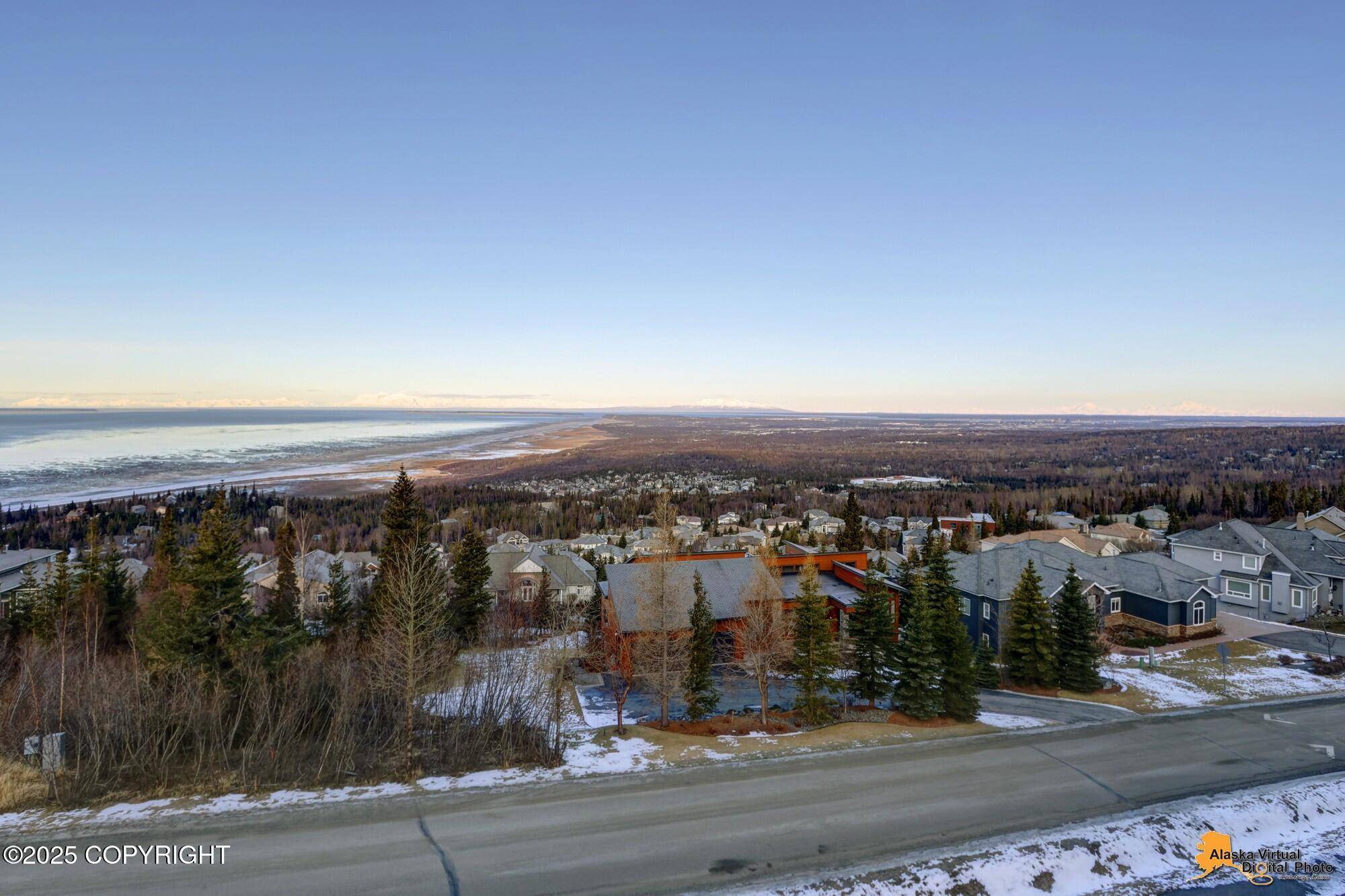$1,200,000
$1,200,000
For more information regarding the value of a property, please contact us for a free consultation.
6353 Prominence Pointe DR Anchorage, AK 99516
6 Beds
5 Baths
4,828 SqFt
Key Details
Sold Price $1,200,000
Property Type Single Family Home
Listing Status Sold
Purchase Type For Sale
Square Footage 4,828 sqft
Price per Sqft $248
MLS Listing ID 25-1966
Sold Date 05/06/25
Style Two-Story W/Bsmnt
Bedrooms 6
Full Baths 4
Half Baths 1
Construction Status Existing Structure
HOA Fees $70
Year Built 2006
Annual Tax Amount $17,139
Lot Size 0.525 Acres
Acres 0.53
Source Alaska Multiple Listing Service
Property Description
Breathtaking views of Anchorage's cityscape, Cook Inlet, & majestic mountains, this comfortable multi-level home offers 6 bdrms & 5 BA. The main lvl features a gourmet kitchen w/6-burner gas rng, B/I refrig, granite cntrs, cherry cabs, complete with breakfast bar & coffee station. Spacious primary suite with jet tub, dble snks & W/I clst. 3 spacious bdrms grace the upper lvl, while the lower lvl presents a private guest suite with en-suite bath ideal for multi-generational living or visitors. This level also includes a wellness center with workout room, yoga space, and kitchenette. Where luxury meets versatility, this exceptional home delivers Alaska's most coveted views
Location
State AK
Area 25 - Dearmoun Rd - Potter Marsh
Zoning R7 - Intermediate Rural Residential
Direction Head S on Seward Hwy, Exit onto Rabbit Creek Rd, W onto Rabbit Creek Rd, E on Goldenview Dr, W on Prominence Pointe Dr, Property is on the Left.
Interior
Interior Features Basement, BR/BA on Main Level, Ceiling Fan(s), Den &/Or Office, Dishwasher, Disposal, Double Ovens, Electric, Family Room, Gas Cooktop, Gas Fireplace, Jetted Tub, Microwave (B/I), Pantry, Refrigerator, Security System, Smoke Detector(s), Soaking Tub, Trash Compactor, Vaulted Ceiling(s), Washer &/Or Dryer Hookup, Window Coverings, Wine/Beverage Cooler, Granite Counters
Flooring Carpet, Hardwood
Exterior
Exterior Feature Private Yard, Covenant/Restriction, Deck/Patio, Fire Service Area, Garage Door Opener, Home Owner Assoc, Home Warranty, In City Limits, Landscaping, Road Service Area, View, Cul-de-sac, Paved Driveway
Garage Spaces 3.0
Garage Description 3.0
View City Lights, Inlet, Mountains, Unobstructed
Roof Type Composition,Shingle,Asphalt
Topography Hilly
Building
Lot Description Hilly
Foundation Other, None
Lot Size Range 0.53
Architectural Style Two-Story W/Bsmnt
New Construction No
Construction Status Existing Structure
Schools
Elementary Schools Bear Valley
Middle Schools Goldenview
High Schools South Anchorage
Others
Tax ID 0201031400001
Acceptable Financing Cash, Conventional
Listing Terms Cash, Conventional
Read Less
Want to know what your home might be worth? Contact us for a FREE valuation!

Our team is ready to help you sell your home for the highest possible price ASAP

Copyright 2025 Alaska Multiple Listing Service, Inc. All rights reserved
Bought with Redfin
.png)




